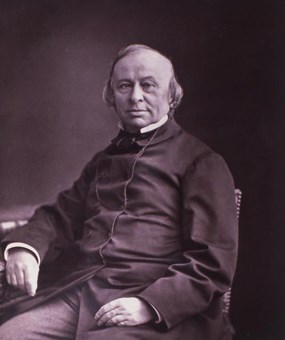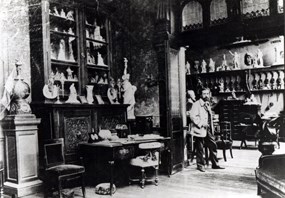The story of the Statue of Liberty and her island has been one of change. With the placing of “The New Colossus” on a plaque in the pedestal in 1903, Lady Liberty’s significance grew as an inspiration to immigrants who sailed past her on their way to America. The Statue was placed upon a granite pedestal inside the courtyard of the star-shaped walls of Fort Wood (which had been completed for the War of 1812).
The United States Lighthouse Board had responsibility for the operation of the Statue of Liberty until 1901, when the care and operation of the Statue was placed under the War Department. A Presidential Proclamation declared Fort Wood (and the Statue of Liberty within it) a National Monument on October 15, 1924, and the monument's boundary was set at the outer edge of Fort Wood. In 1933, the care and administration of the National Monument was transferred to the National Park Service.
On September 7, 1937, jurisdiction was enlarged to encompass all of Bedloe's Island and in 1956, the island's name was changed to Liberty Island. On May 11, 1965, Ellis Island was also transferred to the National Park Service and became part of the Statue of Liberty National Monument.

Why did the French gives us the statue of Liberty :-
people commemorating the alliance of France and the United States during the American Revolution. Yet, it represented much more to those individuals who proposed the gift.

National Park Service, Statue of Liberty NM
In 1865, Edouard de Laboulaye(a French political thinker, U.S. Constitution expert, and abolitionist) proposed that a monument be built as a gift from France to the United States in order to commemorate the perseverance of freedom and democracy in the United States and to honor the work of the late president Abraham Lincoln. Laboulaye hoped that by calling attention to the recent achievements of the United States, the French people would be inspired to create their own democracy in the face of a repressive monarchy. In 1865, France was divided between people who were still committed to the monarchy and people who supported the Enlightenment ideals (the belief that people had natural rights to life, liberty, and the pursuit of happiness). It was the hope of many French liberals that democracy would prevail and that freedom and justice for all would be attained.

National Park Service, Statue of Liberty NM
In order to turn his idea into a reality, Laboulaye talked to many prominent and influential men in France. Auguste Bartholdi - a French sculptor who had recently been commissioned to make a bust of Laboulaye - greatly supported Laboulaye's idea and was soon selected to be the sculptor of the proposed monument.

Library of Congress
"Liberty" was a controversial idea in the 19th century. To many people it suggested violence and revolution. Laboulaye and Bartholdi agreed that their monument should not be seen as leading an uprising, but rather as lighting the way, peacefully and lawfully. A key element was the name they gave to the Statue: Liberty Enlightening the World. Bartholdi's public monuments hailed back to classical images of a powerful, honorable national authority over any ideology. His statue of "Liberty Enlightening the World" would be above conservatism and liberalism and above radical revolutions and political turmoil. She would be an international symbol of liberty, justice, and democracy. In 1871, the Statue was transformed from idea into reality - it was to be funded, built, and presented to the United States.
This project could not have happened at a better time for Laboulaye. In 1871, an uprising by members of the working and middle classes in Paris against the government was brutally crushed. Laboulaye did not support such extremism among laboring people; although he wanted to change the French government to a democratic government, he did not want to do it through violence. Despite his liberal views, Laboulaye was criticized by his colleagues because he spoke out against the violence and supported the governmental repression of the uprising. The creation of the Statue of Liberty, however, was a chance for Laboulaye to restore his reputation as a devoted liberal and democratic advocator, honor the success of liberty in the United States, and hope that the French would be inspired to fight for the same ideals.
Why is the statue of liberty a woman :-
According to historian Edward Berenson, in the 1860s, Bartholdi decided to build a monument to commemorate the opening of Egypt's Suez Canal. "And that monument was going to be a woman in the southern opening of the canal holding up a torch over her head and that woman was dressed in Arab peasant garb,” Berenson says.
When was the Statue of Liberty built?

history of the statue of liberty in pieces Construction began in 1875 and was not completed until 1884. Crews worked round the clock, seven days a week, for nine years to finish the Statue of Liberty. When it was complete in 1885, the statue was disassembled into 350 pieces, shipped to New York City, and reassembled. It took 4 months just to put the Statue of Liberty together again!
The Statue of Liberty was officially dedicated and unveiled on October 28, 1886.
How much did the Statue of Liberty cost to build?

A collection was taken up in France to fund the statue, raising 2,250,000 francs ($250,000 U.S. dollars). It doesn’t look like much, but $250,000 in the 19th century would be the same as millions of dollars today. Both the U.S. and France participated in fundraising activities, and it took a very long time to raise enough money to finish construction.
Statue of Liberty: Assembly and Dedication
While work went on in France on the actual statue, fundraising efforts continued in the United States for the pedestal, including contests, benefits and exhibitions. Near the end, the leading New York newspaperman Joseph Pulitzer used his paper, the World, to raise the last necessary funds. Designed by the American architect Richard Morris Hunt, the statue’s pedestal was constructed inside the courtyard of Fort Wood, a fortress built for the War of 1812 and located on Bedloe’s Island, off the southern tip of Manhattan in Upper New York Bay.
In 1885, Bartholdi completed the statue, which was disassembled, packed in more than 200 crates, and shipped to New York, arriving that June aboard the French frigate Isere. Over the next four months, workers reassembled the statue and mounted it on the pedestal; its height reached 305 feet (or 93 meters), including the pedestal. On October 28, 1886, President Grover Cleveland officially dedicated the Statue of Liberty in front of thousands of spectators.
The Statue of Liberty and Ellis Island
In 1892, the U.S. government opened a federal immigration station on Ellis Island, located near Bedloe’s Island in Upper New York Bay. Between 1892 and 1954, some 12 million immigrants were processed on Ellis Island before receiving permission to enter the United States. From 1900-14, during the peak years of its operation, some 5,000 to 10,000 people passed through every day.

























